This really is quite something, and probably only possible in Barcelona, home of the Sagrada Familia by Gaudi. OK this isn't really 'branding' per se, but it is certainly a way to make a statement for your architectural business and it certainly holds true to our belief that you should create your brand or business from the 'experience' out. This is something we'd like to see more of in Asia - clever reinterpretation and re-use of existing buildings and materials to create something new. In Europe pressure of land prices and space have made the economics viable for more of this kind of development - see for instance, Battersea Power Station (ironically being redeveloped by Malaysian companies). But we see less of this in Asia. Anyhow, enough from us, just enjoy these amazing pictures of a truly unique home & office.
The article below is taken from http://www.onekindesign.com/
The cement factory conversion by architect Ricardo Bofill in Barcelona, Spain was completed in 1975 and features over 30 silos, multiple buildings and towering ceilings throughout. The space is incredibly raw and presents countless design challenges. The property is now a multi-purpose facility with 33,368 square feet of total floor area and gardens and 5,382 square feet of living area. The incredibly unique property is comprised of an office, residence, exhibition space and more, with dramatic landscaping and sweeping views of beautiful Barcelona.
Here is a project description from the architect, “In 1973 Ricardo Bofill found a disused cement factory, an industrial complex from the turn of the century consisting of over 30 silos, subterranean galleries and huge machine rooms, and he decided to transform it into the head office of Taller de Arquitectura. Remodeling work lasted two years. The factory, abandoned and partially in ruins, was a compendium of surrealist elements: stairs that climbed up to nowhere, mighty reinforced concrete structures that sustained nothing, pieces of iron hanging in the air, huge empty spaces filled nonetheless with magic.”
“The transformation process began with the demolition of part of the old structure to leave hitherto concealed forms visible, as if the concrete had been sculpted. Once the spaces had been defined, cleaned of cement and encompassed by new greenery, the process began of adaptation to the new program. Eight silos remained, which became offices, a models laboratory, archives, a library, a projections room and a gigantic space known as “The Cathedral”, used for exhibitions, concerts and a whole range of cultural functions linked to the professional activities of the architect. The complex stands in the midst of gardens with eucalyptus, palms, olive trees and cypresses. It also features Ricardo Bofill’s house and guest rooms.”
“The factory is a magic place which strange atmosphere is difficult to be perceived by a profane eye. I like the life to be perfectly programmed here, ritualized, in total contrast with my turbulent nomad life.” – Ricardo Bofill
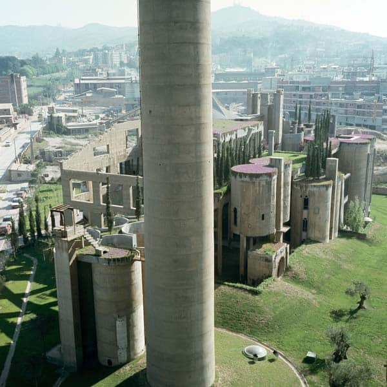


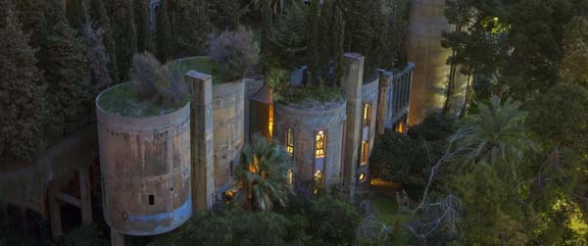
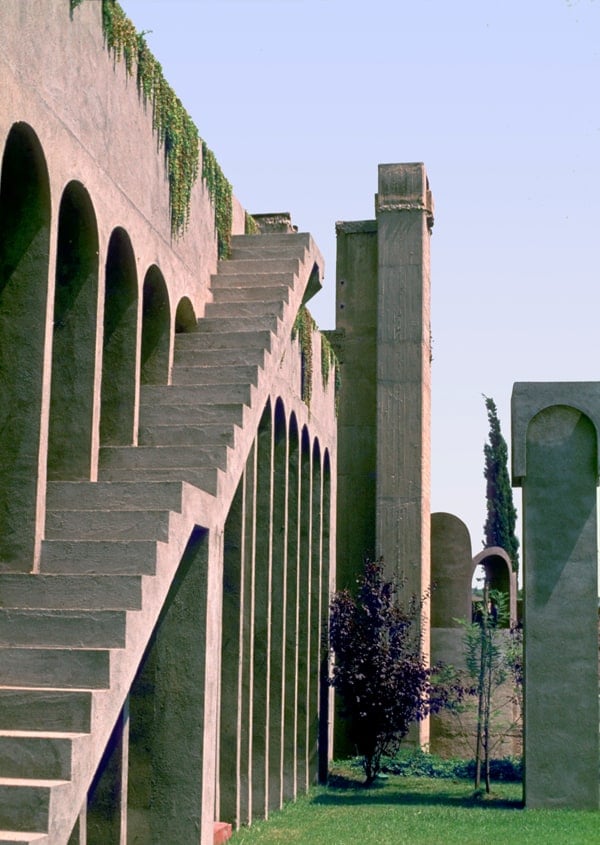
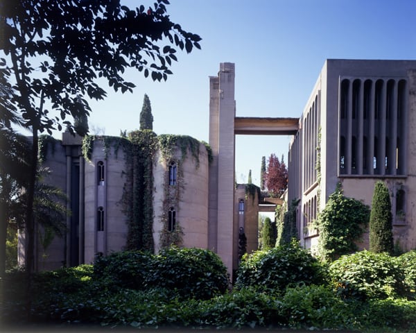
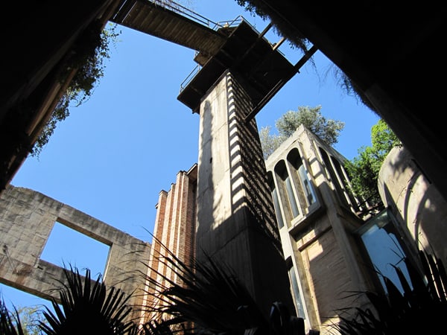
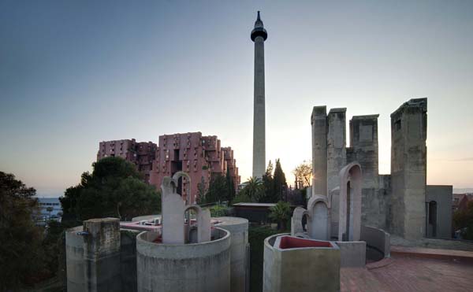
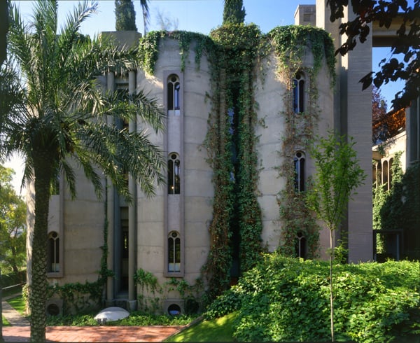
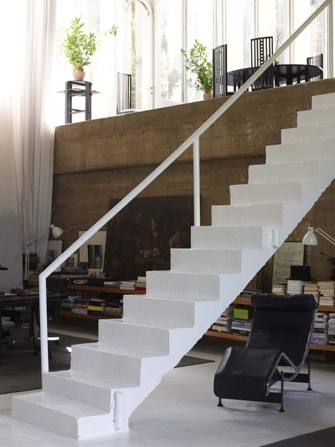
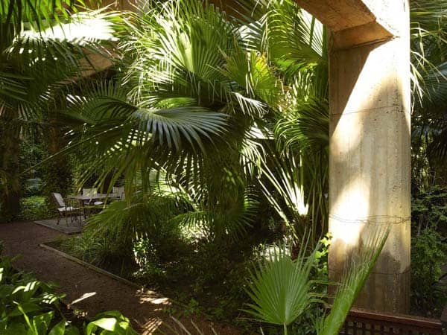
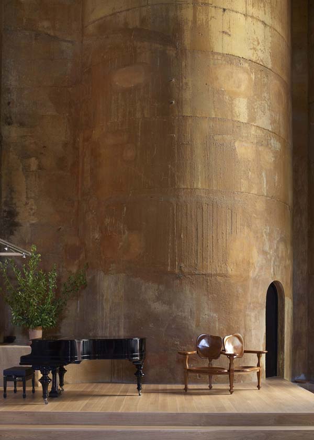
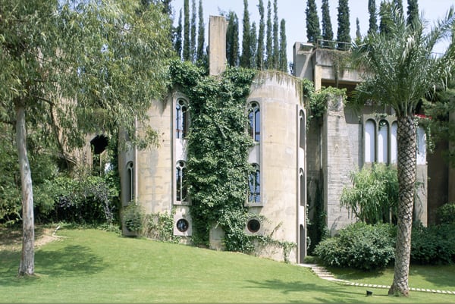
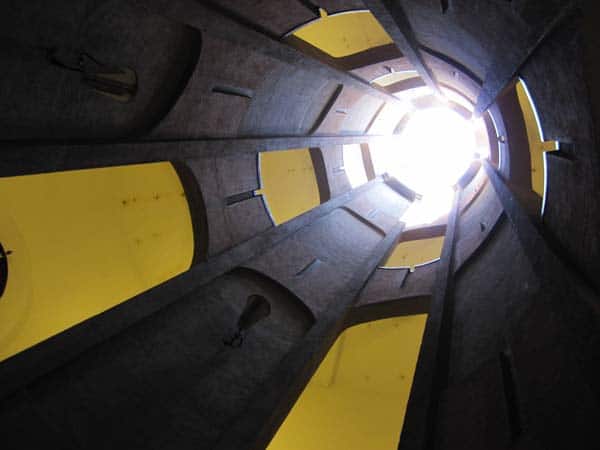
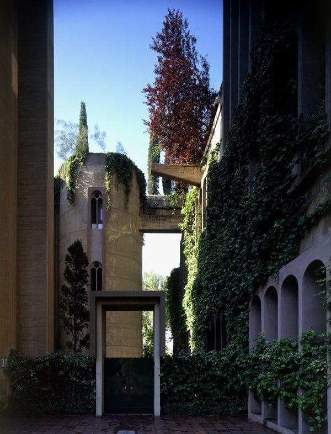
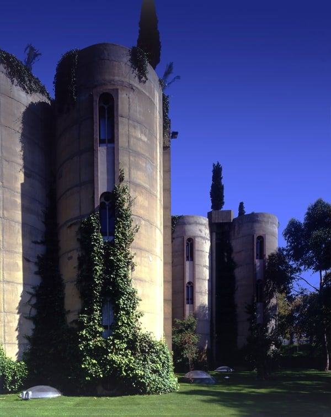
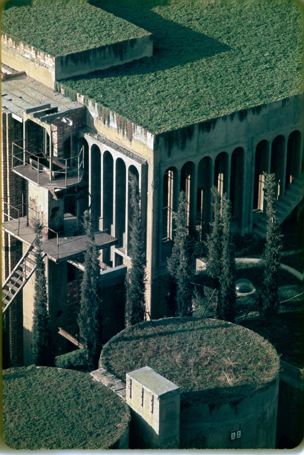
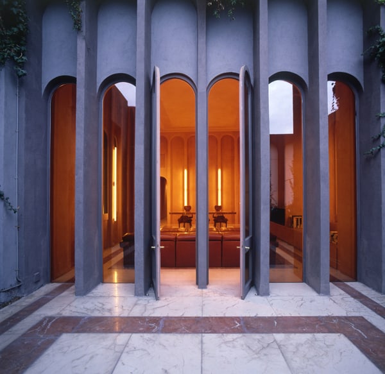
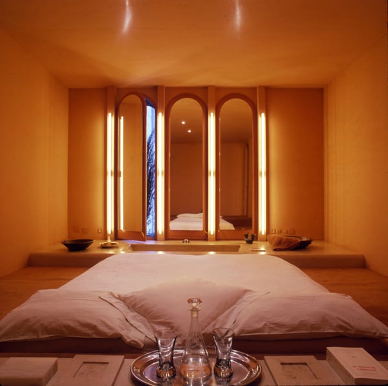
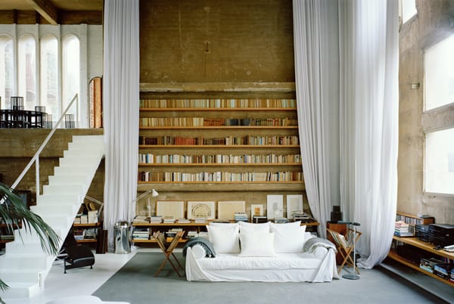
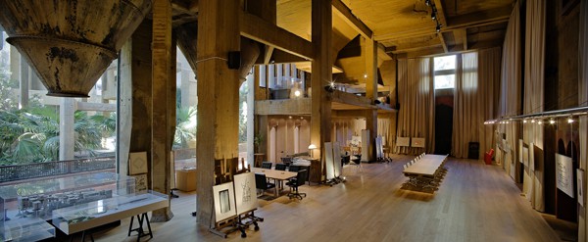
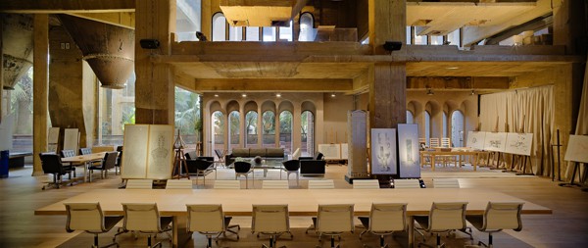
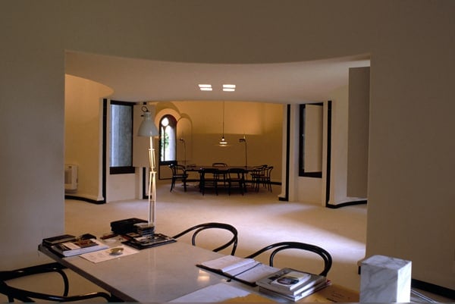
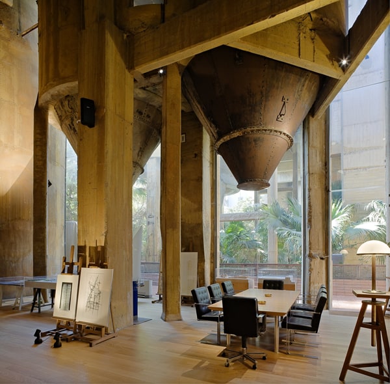
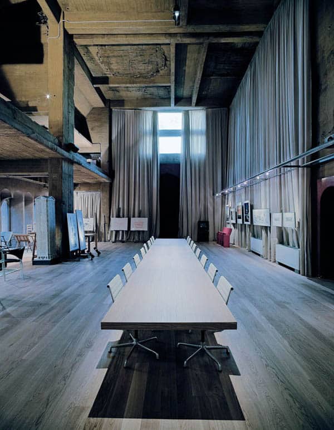
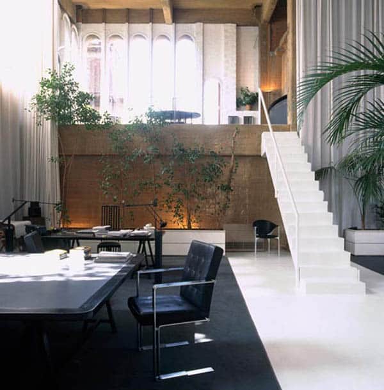
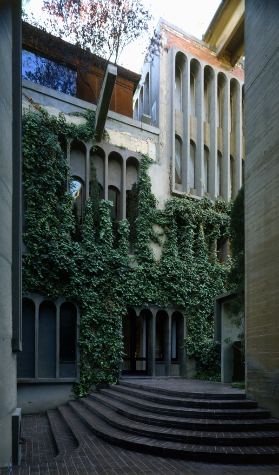
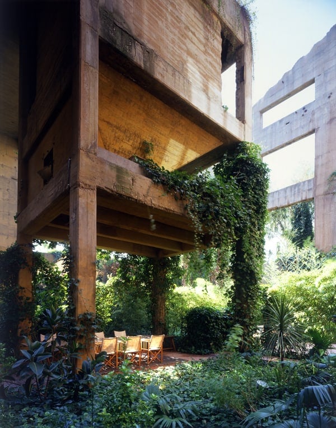
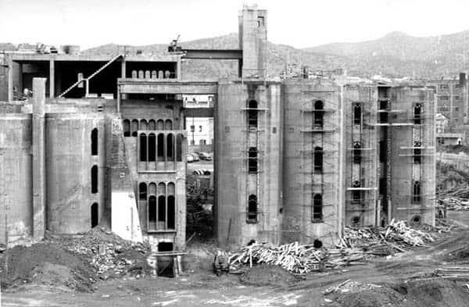
No comments:
Post a Comment
Please leave your thoughts or comments here: